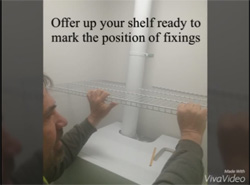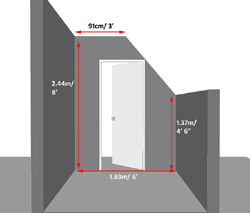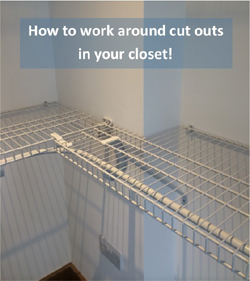See how easy it is to install our regular fix shelving, even when there is an obstacle to contend with in this short step by step video!
All Blogs
ClosetMaid in partnership with Organise My Home have teamed up with Clear Your Clutter Day & Money Magpie to offer a Cubeicals 6 Cube organiser and three fabric drawers worth over £75 to one lucky winner!
To find out how to enter the competition, read on...
In a recent survey conducted by houzz.co.uk it was found that 66% of homeowners are not satisfied with the amount of wardrobe space that they have.
Of those surveyed, over half had recently purchased their home and were already looking to make improvements.
So what is it that homebuilders and developers can do to increase their satisfaction rate, without increasing costs?
Designing your own walk in wardrobe can be a daunting task, and when you throw sloping ceilings into the mix it becomes an even more challenging task!
Here, we wanted to show you how to make the most of your room when you have obstacles such as low / sloping ceilings to overcome. This hopefully will give you the confidence to plan your own space and order a ClosetMaid system to suit your requirements, just like a pro!
All you need to design your new walk in wardrobe, is a tape measure, a ruler, a piece of A4 paper, a pencil and an idea of how you'd like to use the space.
Our design team often receive requests from people who have a fairly straight forward space, except for one or two corners with "cut outs". These may be because of boxed in pipe work that runs through the corner of the room, or perhaps a supporting beam of the house. Whatever the reason, they can become a bit a nuisance and prevent any of our "standard" wardrobe packages and designs from fitting their space.
In this tutorial, we show you how you can still make the most of these awkward corners and what additional hardware you may require to make a standard package suit your space.








